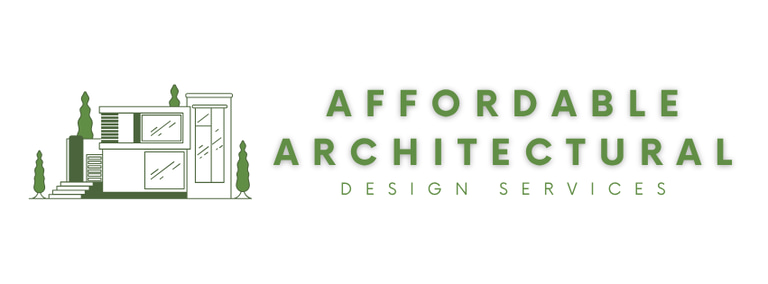The Planning Process for a house extension
A brief and informative overview of the planning process for a home extension
PLANNING PERMISSION
2/21/20252 min read


The Planning Process for a House Extension
If you’re considering extending your home, understanding the planning process is essential to avoid costly delays and ensure your project runs smoothly. In this guide, we’ll break down the key steps involved in obtaining planning permission for a house extension in the UK.
1. Do You Need Planning Permission?
Not all house extensions require planning permission. Many fall under Permitted Development (PD) Rights, meaning you can proceed without applying, as long as your project meets certain criteria.
Your extension may be classed as Permitted Development if it:
• Does not extend beyond the rear wall of the original house by more than 3m for a semi-detached/terraced home or 4m for a detached home (or up to 6m/8m under the Neighbour Consultation Scheme).
• Does not exceed 4m in height or is not higher than the existing house.
• Does not cover more than 50% of the land around the original house.
• Uses matching materials to blend with the existing house.
However, you will need planning permission if your home is in a Conservation Area, is a listed building, or your plans exceed PD limits. If you’re unsure, it’s always best to check with your local planning authority (LPA).
2. Pre-Application Advice (Optional but Recommended)
Before submitting a formal planning application, you can seek Pre-Application Advice from your local council. This service provides guidance on whether your extension is likely to be approved and highlights potential issues early on.
While this step isn’t mandatory, it can save time and money by helping you refine your plans before making an official submission.
3. Preparing Your Planning Application
If your project requires planning permission, you’ll need to submit a Householder Planning Application through the Planning Portal (www.planningportal.co.uk). This application typically includes:
• Existing and proposed architectural drawings (elevations, floor plans, site plans).
• A site location plan showing the property’s position in the area.
• A design and access statement (for some cases).
• The correct application fee (usually £258 in England for householder applications).
At Affordable Architectural, we provide high-quality architectural drawings that comply with British Standards (BS) and Building Information Modelling (BIM) principles, ensuring your application is clear and professional.
4. Submitting Your Application and the Review Process
Once submitted, the local authority will:
1. Validate your application (checking if all necessary documents are included).
2. Consult neighbours and relevant authorities (e.g., highways or environmental teams).
3. Assess the application against local planning policies.
The process typically takes 8 weeks, but complex applications can take longer.
5. Receiving a Decision
There are three possible outcomes:
• Approved – You can proceed with your project.
• Approved with conditions – You may need to meet specific requirements before starting work.
• Refused – The council will explain why, and you can revise and resubmit or appeal the decision.
6. Next Steps: Building Regulations and Construction
Even if planning permission is granted, your extension must comply with Building Regulations. These cover structural integrity, fire safety, insulation, and drainage. A Building Control application is usually required before construction begins.
At Affordable Architectural, we can guide you through both the planning and building regulation processes to ensure your extension meets all necessary standards.
Need Help with Your House Extension Plans?
If you’re planning an extension, we offer affordable architectural services, including professional drawings, planning applications, and expert guidance—all at a fraction of the cost of traditional architects.
Get in touch today for a free, no-obligation consultation via WhatsApp or email. We’ll help bring your vision to life while keeping costs low and the process hassle-free.




