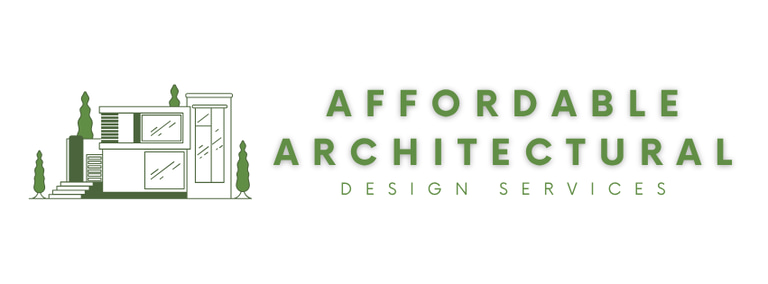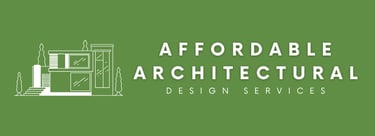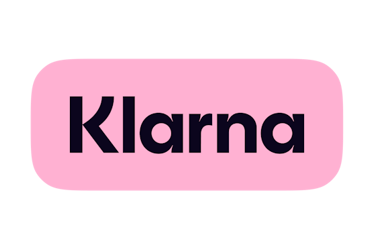
Light Commercial & Fit-Out
We support small business owners and commercial landlords with professional architectural drawings for light commercial spaces — including coffee shops, salons, takeaways, and retail units. Whether you're fitting out a new premises or applying for planning or change of use, we produce high-quality, compliant plans ready for submission.
Highlights & Benefits:
Whether you're opening a new salon, refitting an office, or applying for change of use on a retail unit — we deliver fast, affordable drawings that meet your project’s goals and the local authority’s requirements.
From just £365, we provide layout, planning and compliance drawings for light commercial and small-to-medium businesses.
Free quote in hours – planning-ready in 2 weeks or less.


Who This Is For:
Our Light Commercial & Fit-Out drawing service is ideal for:
Entrepreneurs opening or refitting a shop, office, salon, takeaway or studio
Business owners needing floorplans for planning permission or landlords
Tenants doing a change of use or applying for signage/planning
Contractors needing space planning drawings for internal fit-out
Landlords dividing or converting units into multiple lettable spaces


Our Process – Simple and Remote
Our streamlined 3-step process means no stress and no delays:
Send us photos and basic measurements
We guide you on exactly what we need – no site visit required.We create and share your drawings
View and give feedback with live updates through WhatsApp or email.Receive final plans
Approved and delivered in PDF and CAD formats, ready to build or submit.
Most drawings completed in under 2 weeks.
Pricing Examples:
Feasibility
From £465 £365
Included:
Initial Consultation/Advice
Existing Floor Plan, Elevations & Site Plan
Proposed Floor Plan, Elevations & Site Plan
Specified with Dimensions
Not Included:
Handling and Submission of Planning
Detail Drawings
Building Control
2-3 Week turnover
PDFs Drawings
Planning
From £595 £495
Included:
Initial Consultation/Advice
Existing Floor Plan, Elevations & Site Plan
Proposed Floor Plan, Elevations & Site Plan
Handling and Submission of Planning
3d Model
Not Included:
Detail Drawings
Building Control
2-3 Week turnover + LPA time
PDFs Drawings
Building
From £695 £695
Included:
Initial Consultation/Advice
Existing Floor Plan, Elevations & Site Plan
Proposed Floor Plan, Elevations & Site Plan
Handling and Submission of Planning
3D Visualisations
Detail Drawings
Building Control
3-4 Week turnover + LPA time
PDFs Drawings
Get your free quotation today! We will advise you on what's required for your project. Example B is our most common package. Within your quotation you will recieve a scope of works which explains exactly whats included.
Why Choose Us?
Reliable Communication:
You’ll always know what’s happening. We respond same-day, keep you updated throughout, and offer support by WhatsApp, email, or phone — whichever suits you best.
Unbeatable Value:
We’re one of the most affordable architectural services in the area, offering high-quality drawings and support at a fraction of the cost of traditional firms — without cutting corners.
Fast Turnaround:
We respond to all enquiries the same day and typically complete drawings within two weeks. Our streamlined process keeps your project moving quickly and efficiently from day one.
Transparency:
We believe in clarity from day one. You’ll receive a fixed quote upfront — no hidden charges, no surprises. Every stage of your project is explained in plain English.
Transparency.
Additional Fees/Terms:
Every drawing for planning requires a OS location plan this is charged from £24.50 purchased from RequestAPlan. This will be added onto your quotation and a receipt will be provided.
Measured Surveys are quoted from £50 - £150 (subject to changes*) this will be fully explained in your quotation once provided. This fee does not have to be paid most our clients choose the remote option where you provide the information required.
A 20-50% initial payment will be required in order for works to begin. Along with surveys paid upfront.
Our services do not include Local Planning Authority Fees these are applicable to the client.
Additional services or external consultations are to be reviewed and priced on case by case basis please contact us for quotation.




