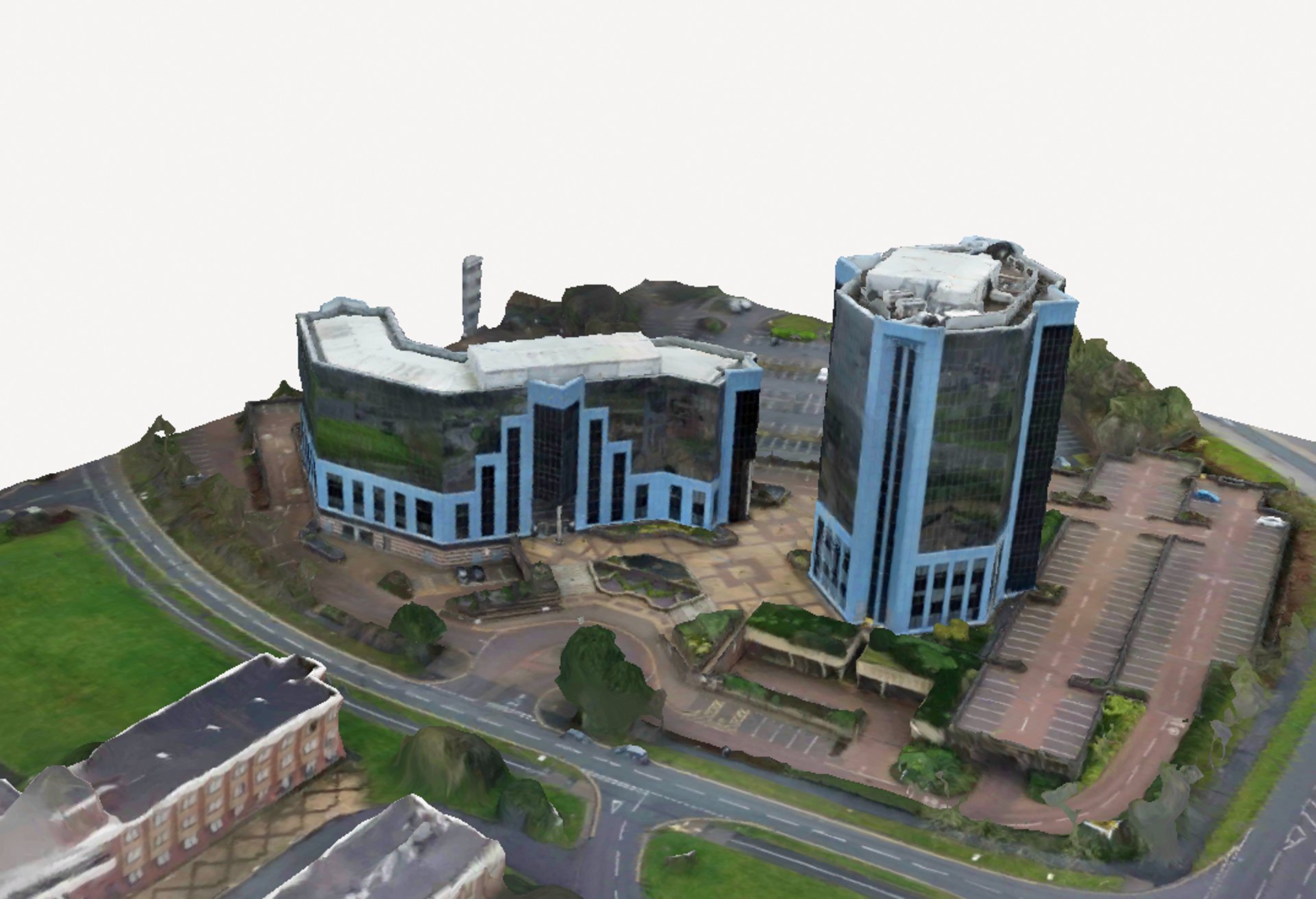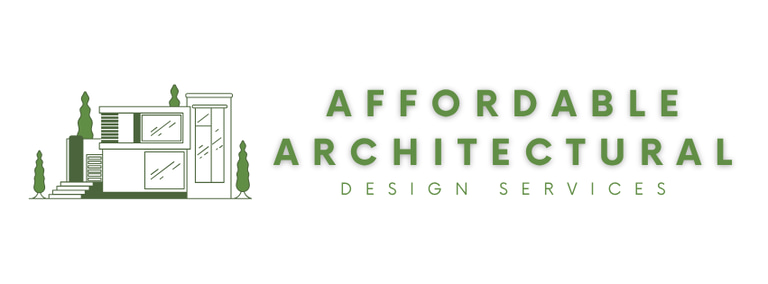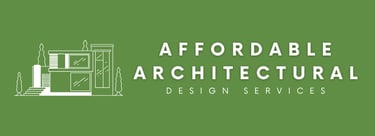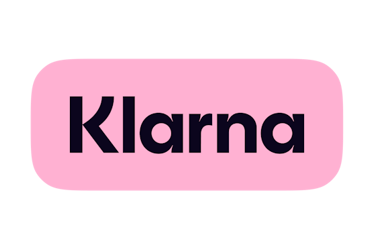
As-Built Drawings - Lidar Scans
Highlights & Benefits:
At Affordable Architectural, we now offer fast and accurate LiDAR scanning using PolyCam, allowing us to produce precise as-built drawings in record time. Whether you’re planning a home extension, converting a property into an HMO, or just need up-to-date floor plans, our LiDAR service delivers reliable results without the long wait.
Fast Turnaround
High Accuracy
Minimal Disruption
Fast, Within 30 miles of Wolverhampton
Contact Us today for a quote.


Who This Is For:
Our Lidar Scans are ideal for:
Homeowners – Planning a renovation, extension, or layout change
Developers & Landlords – Need verified floor plans for HMO or C3 to C2 conversions
Architects & Designers – Require base models and layout drawings
Planning Agents – Need quick as-built drawings for retrospective submissions
Builders & Contractors – Need accurate layouts before quoting or design work
Legal & Sales – Creating lease plans or selling with full documentation
About Our Offer:
Using advanced LiDAR scanning via PolyCam, we provide rapid as-built drawings and 3D models for residential and small commercial buildings. Whether you need a baseline for planning drawings, HMO conversions, or just want up-to-date floor plans, our mobile scanning technology means less time on site and faster delivery.
This is a perfect add-on or standalone service that gives you instant insight into your property’s layout — without the delays or costs of traditional measured surveys.
Our Process
Book a Scan
We arrange a quick appointment to visit and scan the property (interior + optional exterior).LiDAR & Photogrammetry
Using PolyCam, we capture a 3D LiDAR model of the space in minutes with pinpoint accuracy.Processing & Drafting
We process the scan and generate accurate as-built floor plans and 3D models.Delivery
Receive a PDF + CAD drawing pack (and optional 3D model) within 24–48 hours.Next Steps (Optional)
Want planning drawings or a design proposal? You can upgrade to a full architectural package anytime.
Pricing Examples:
Basic Scan
From £199 £149
Interior Scan
PDF Floor Plan
CAD Package
From £299 £249
3D Pack
From £449 £399
Get your free quotation today! We will advise you on what's required for your project. Example B is our most common package. Within your quotation you will recieve a scope of works which explains exactly whats included.
Interior Scan
PDF Floor Plan
Site Photo / Inspection
DWG Files
Interior / Exterior (Drone)
PDF Floor Plan
Revit Model
Photogrammetry
Scan Data
Site Photos
Why Choose Us?
Reliable Communication:
You’ll always know what’s happening. We respond same-day, keep you updated throughout, and offer support by WhatsApp, email, or phone — whichever suits you best.
Unbeatable Value:
We’re one of the most affordable architectural services in the area, offering high-quality drawings and support at a fraction of the cost of traditional firms — without cutting corners.
Fast Turnaround:
We respond to all enquiries the same day and typically complete drawings within two weeks. Our streamlined process keeps your project moving quickly and efficiently from day one.
Transparency:
We believe in clarity from day one. You’ll receive a fixed quote upfront — no hidden charges, no surprises. Every stage of your project is explained in plain English.
Transparency.
Additional Fees/Terms:
Every drawing for planning requires a OS location plan this is charged from £24.50 purchased from RequestAPlan. This will be added onto your quotation and a receipt will be provided.
Measured Surveys are quoted from £50 - £150 (subject to changes*) this will be fully explained in your quotation once provided. This fee does not have to be paid most our clients choose the remote option where you provide the information required.
A 20-50% initial payment will be required in order for works to begin. Along with surveys paid upfront.
Our services do not include Local Planning Authority Fees these are applicable to the client.
Additional services or external consultations are to be reviewed and priced on case by case basis please contact us for quotation.




