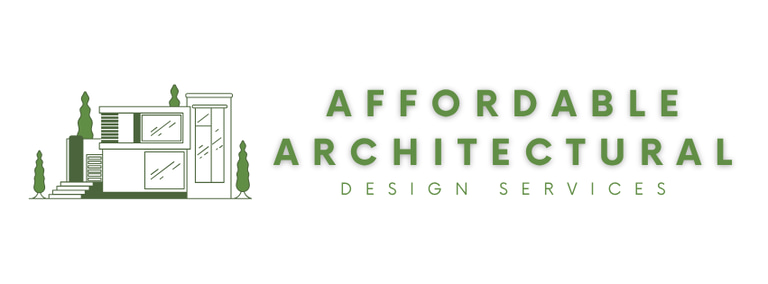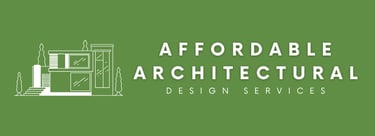
About Us
Architectural Design Made Affordable, Transparent & Fast
Affordable Architectural is a modern, independent architectural design service built to make quality planning support and building design accessible to everyone. We work with homeowners, landlords, developers and small businesses across the UK to deliver planning-ready drawings and practical advice — affordably, quickly, and without the stress of traditional firms.


What Clients Say


We are rated 5 stars on Google. See what our clients say about our business. Simply check our google profile to see latest reviews.
Harper, Loft Conversion, August 2025
"Ryan has been incredibly supportive from the very start of my project. He reassured me that the work would add real value to my home and guided me through all the applications and requirements for my loft conversion. I’ve spoken to a lot of different people, and I can honestly say Ryan was the best!
Throughout the whole process, I felt safe and secure, and no question was ever too much trouble for him to answer. My architectural plans are fantastic, and Ryan always took the time to discuss the best solutions for any challenges that arose.
Overall, I now feel like I’ve found an Architecture Designer for life! "
Ashok, Single Storey Extension, August 2025
"Used services from this company, Ryan was very informative and efficient applied on the 28th July and my plans got approved within a month. So happy onwards and upwards."
Joe, Self-Build Dwelling, April 2025
"Ryan is an excellent professional. He went above and beyond offering advice and guidance with what could be achieved with my self-build project. He took the time to understand my requirements and the result was excellent. I would definitely recommend his services."



Who We Are
Led by Ryan Skitt, we are a remote-first design service based in the West Midlands and operating across the UK. With a background in architectural drafting and a focus on planning law, compliance, and CAD/BIM design, we support everything from small home extensions to complex change-of-use projects.
We use modern tools, clear communication, and fast delivery times to give clients what they need: high-quality architectural support without high prices or long waits.
Why Choose Us?
Remote-First, UK-Wide:
Our service is fully remote, making it easy for clients across the UK to access professional drawings. We also offer in-person consultations within 15 miles of WV postcodes.
Unbeatable Value:
We’re one of the most affordable architectural services in the area, offering high-quality drawings and support at a fraction of the cost of traditional firms — without cutting corners.
Fast Turnaround:
We respond to all enquiries the same day and typically complete drawings within two weeks. Our streamlined process keeps your project moving quickly and efficiently from day one.
Forefront of Architecture:
We embrace the latest design software, digital workflows, and app development to stay ahead of industry trends — delivering smarter, faster, and more innovative architectural solutions.
Reliable Communication:
You’ll always know what’s happening. We respond same-day, keep you updated throughout, and offer support by WhatsApp, email, or phone — whichever suits you best.
Transparency:
We believe in clarity from day one. You’ll receive a fixed quote upfront — no hidden charges, no surprises. Every stage of your project is explained in plain English.
Our Mission
To simplify the design and planning process through clarity, affordability, and speed. We aim to deliver professional architectural drawings faster and cheaper than traditional practices, while keeping our service transparent, adaptable, and easy to access from anywhere in the UK.
Our Vision
We believe professional architectural design should be within reach for every budget. Our goal is to make the process of planning a building project — whether it’s a simple extension or full HMO conversion — stress-free and affordable, without compromising quality.
95%
Planning & Building Regulations approval rate
£10,000s
Value added to every property we’ve extended.
49%
Revenue reinvested into our future growth
100%
Positive Client Feedback

A dedicated Business
See how we are actively investing in our future and plan to expand.
Investment
Recruitment
Website
Advertising
Support
Future

What We Offer:
Practical Design. Planning Support. Real Results.
We provide a flexible range of architectural and planning services designed to meet your project’s unique needs — whether you're renovating a home, converting a rental, or preparing a site for development.
Our core services include:
Planning Drawings - Clear, compliant plans for home extensions, lofts, garage conversions, HMOs, and commercial use.
Planning Applications & Advice - Full application management, from drawings to council communication — including permitted development guidance.
Compliance & Licensing Support - HMO layouts, fire safety plans, housing association approvals, and landlord permissions.
Client Representation -We act on your behalf to deal with councils, freeholders, and management companies.
Aerial Surveys & Visuals - High-resolution drone surveys, orthographic imagery, and site insight for better decisions and designs.
Measured & Digital Surveys - Either client-guided or fully measured — we provide smart options to suit your budget and location.
Professional Consultations -Need expert input on a niche or unusual idea? We advise on layout feasibility, planning risks, and creative solutions.


Who We Work With
Built for Individuals. Trusted by Professionals
Homeowners – Planning extensions, conversions, or internal layouts
Landlords & Investors – Especially those managing HMOs or looking to maximise value
Business Owners – Shops, salons, offices and takeaways needing fit-out plans or change of use
Developers – Looking for fast, affordable design packages with planning-ready documentation
Housing Associations & Property Managers – Needing layout drawings, compliance checks or approvals
Other Professionals – Architects, contractors, surveyors and consultants needing support on specific packages or unique proposals


Who We Have Worked With


Partnerships & Batch Work
We work closely with contractors, developers, and property professionals to provide ongoing architectural support across multiple projects. From repeat HMO layouts to extension drawings and compliance documents, we offer reliable, fast and affordable services tailored to your workflow. Batch discounts and partnership pricing are available for ongoing work.




